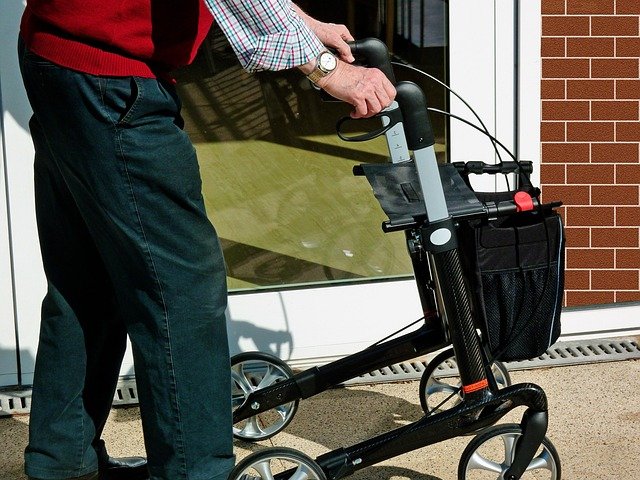Discover the Rise of Granny Pods: A Guide to Senior Living Solutions in the United Kingdom in 2025
Granny pods - compact, self-contained living units installed in a home's garden - are transforming how older adults in Great Britain maintain independence while remaining close to family. This guide covers the different types of granny pods and garden annexes, design and accessibility features, planning and installation requirements, comfort and customisation options, costs, leading providers, and practical tips for families considering this solution.

The concept of granny pods represents a revolutionary approach to senior living that bridges the gap between complete independence and residential care. These structures have gained considerable traction across the UK as families recognise the benefits of keeping elderly relatives close while respecting their autonomy and privacy needs.
What Are Granny Pods and Garden Annexes?
Granny pods, also referred to as garden annexes or accessory dwelling units, are self-contained living spaces designed specifically for senior accommodation. These structures typically include a bedroom, bathroom, kitchenette, and living area, all configured with accessibility features such as wider doorways, grab rails, and level access entrances. Unlike traditional extensions, these units are often modular or prefabricated, allowing for quicker installation and potentially easier removal if circumstances change.
The units range from basic studio-style accommodations to more elaborate two-bedroom configurations. Many incorporate smart home technology, emergency alert systems, and climate control features specifically tailored for elderly occupants. The design philosophy emphasises safety, comfort, and independence while ensuring easy access for family members or carers when needed.
Leading Providers and Market Approach
Several UK companies specialise in manufacturing and installing garden annexes suitable for senior living. The market has expanded significantly, with providers offering various approaches from traditional timber-framed structures to modern modular designs.
Established manufacturers typically provide comprehensive services including design consultation, planning permission assistance, and full installation. Some focus on luxury specifications with high-end finishes, while others prioritise affordability and basic functionality. The industry has developed standardised accessibility features and safety protocols specifically for elderly occupants.
| Provider Type | Services Offered | Key Features |
|---|---|---|
| Modular Specialists | Prefab units, quick installation | Standard designs, faster delivery |
| Custom Builders | Bespoke designs, full planning service | Tailored solutions, premium finishes |
| Accessibility Focused | Senior-specific features, care integration | Medical equipment compatibility, emergency systems |
| Budget Providers | Basic units, DIY options | Cost-effective, simplified designs |
Design and Accessibility
Accessibility forms the cornerstone of effective granny pod design, with specific considerations for mobility limitations and age-related needs. Modern units incorporate level access thresholds, wider doorways measuring at least 850mm, and accessible bathroom facilities with walk-in showers and appropriate support fixtures.
Lighting design receives particular attention, with increased illumination levels and reduced glare to accommodate changing vision needs. Flooring materials prioritise slip resistance while maintaining comfort underfoot. Kitchen areas feature accessible storage solutions, appropriate counter heights, and easy-to-operate fixtures designed for reduced dexterity.
Many contemporary designs integrate smart home technology, including automated lighting, temperature control, and security systems that can be monitored remotely by family members. Emergency communication systems and medical alert capabilities provide additional safety assurance for both residents and their families.
Comfort and Customisation Choices
Personalisation options allow families to create living spaces that reflect individual preferences and specific care requirements. Interior layouts can accommodate existing furniture and personal belongings, helping maintain familiar surroundings during the transition to new accommodation.
Heating and ventilation systems are typically oversized to account for increased sensitivity to temperature variations common among elderly residents. Sound insulation receives enhanced attention to create peaceful living environments while maintaining connection to the main household when desired.
Storage solutions are carefully planned to accommodate medical equipment, mobility aids, and personal possessions. Many providers offer consultation services to assess specific needs and recommend appropriate customisation options based on current and anticipated future requirements.
Planning and Installation Considerations
Navigating planning permissions represents a crucial aspect of granny pod installation, with regulations varying significantly across different UK local authorities. Most installations fall under permitted development rights when meeting specific size and positioning criteria, though some areas require full planning applications.
Site preparation requirements depend on chosen foundation systems, with options ranging from concrete pads to pile foundations depending on ground conditions and local regulations. Utility connections for electricity, water, and drainage must be carefully planned and may require building control approval.
Installation timelines vary considerably based on complexity and local authority processing times. Simple modular units on prepared sites may be completed within weeks, while custom builds requiring full planning permission could extend to several months. Professional providers typically handle all regulatory requirements and coordinate necessary inspections throughout the process.
The growing acceptance of granny pods reflects changing attitudes toward senior care and family living arrangements. These solutions offer practical alternatives to care home placement while maintaining family connections and providing dignified accommodation tailored to individual needs. As the UK population continues aging, garden annexes are likely to become increasingly important components of the senior housing landscape, offering flexibility and independence within supportive family environments.




